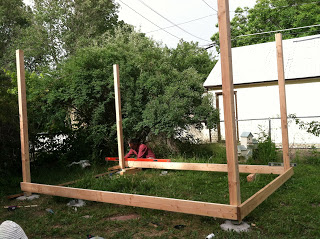I started by collecting vintage elements for my garden house, I collected for 5 years .... The main issue was having enough old windows, so though I had been collecting for so long, I knew I would need a huge stock to be able to puzzle piece them together for the sides.
One day a lady came into Treasures Antique Mall, where I work with a load of windows taken from an old miner's hotel in Eureka!!
"Eureka!!", I said, now I had enough windows to begin. You can see above how the basic structure went together.
The pitch of the roof was determined by the pitch of the old gazebo spandrel I had found at Star Mill at least 10 years ago, I loved it, though I had no idea what I would someday use it for.
Of course the door and windows were framed to fit the ones I had found.
My grandchildren loved the process of seeing this go together, it was a little house after all, and they just knew it was for them.
This is my granddaughter Eva, she and I had to have a little talk about just whose little house it really was .... of course Grandmas' are very good at sharing.
My husband wanted wafer board for the roof ... not a fan, but structurally it was necessary, so, I talked him into putting up faux bead board to face inside the cottage ....
and topped it with the wafer board...
Having a son-in-law, Sam, who had done construction was perfect, as he climbed up to help put on the roof.
This picture, though much later, shows how the windows fit together ... the craftsman windows with the large pane and the three small panes are some of those that came out of Eureka.
We built in a hinged ladder to service the loft that that takes up a third of the pitched ceiling.
a mattress was put up on the platform to accommodate sleep overs, and brave little boy playtime too.
... then last of all I used decoupage to add the name of the cottage above the bowed top door. I chose this name because I am a huge Jane Austen fan, a Janite, if you will. She wrote her last three novels in a small house in Chawton, England that was owned by her brother. She and her sister lived there and the common name of the place was Chawton Cottage.
The problem with the decoupaged cottage name is that it faded that first summer, so by the second summer, I found an old door way lentil and attached metal letters that spelled Chawton ... they eventually came off, So this year I painted the letters on the door lentil.
I thought I would share some pictures of how we've used the garden house .,,, its been a booth at fleaology several times.
Its been a back drop for pictures for my blog as well.
I had a luncheon there once and seated 10 ladies.
After a fleaology set up, we had friends bring us Chinese for dinner .... and it made a perfect oasis in the midst of the madness that fleaology set up can be,
As you can see its perfectly charming when we are holding fleaology, and I always leave the door open and a fan on inside so that people can sit and chat, or share lunch.
Its been a romantic get away for my married children, where they can get a moment alone.
... and when my elderly father-in-law lived with us, it gave him some alternate scenery, as he and my husband have a snack there after church.
Once, in the middle of winter, (Note the fallen Chawton letters) Hubs and I trekked out there for a picnic, when I was finishing up a list of 365 good things to do in a year ... it was after Christmas and that 'picnic' was one of 5 remaining, 'to dos', at the time.
So this is Chawton Cottage today ... it has been entirely worth the work and money that went into it. BTW, you might like to know that including the cost of the new lumber and materials, as well as what I paid for the antique elements, the cottage cost us a bit less than $1,000.00 to build. I will forever be grateful to my DH (Darling Husband) for his willingness to work so hard to make this dream come true.























































